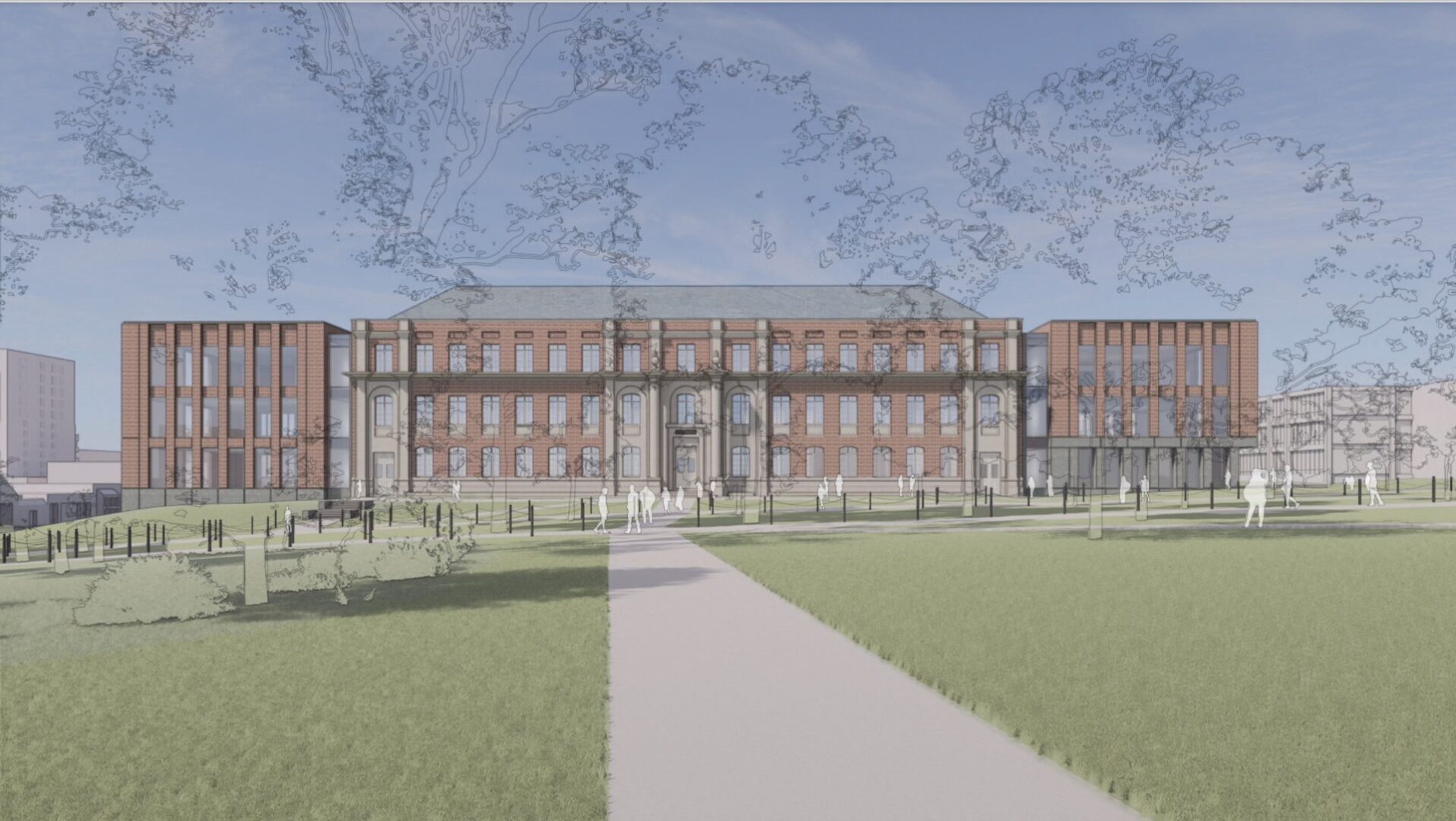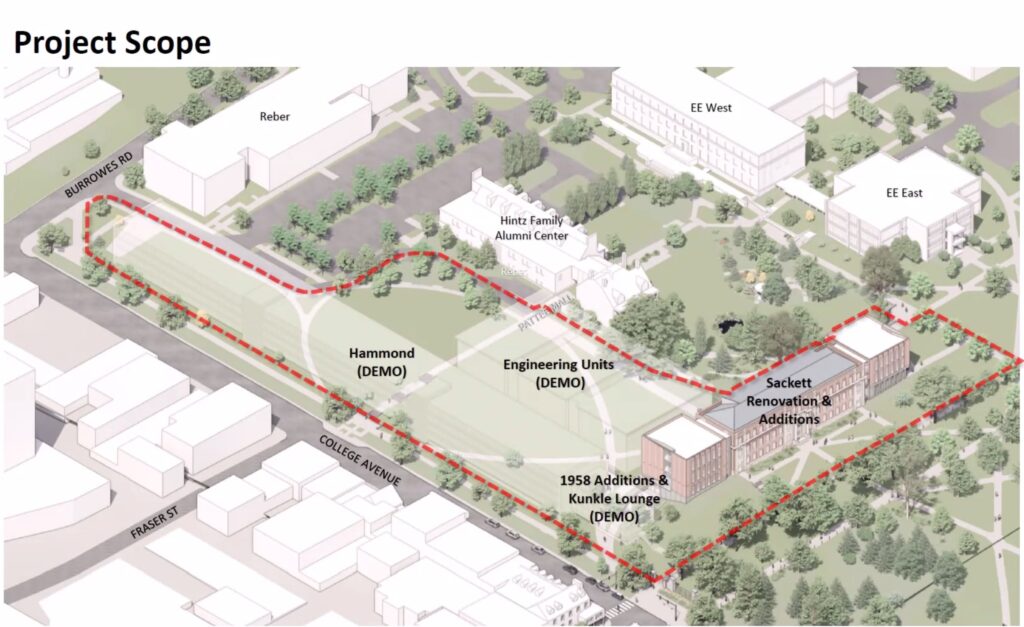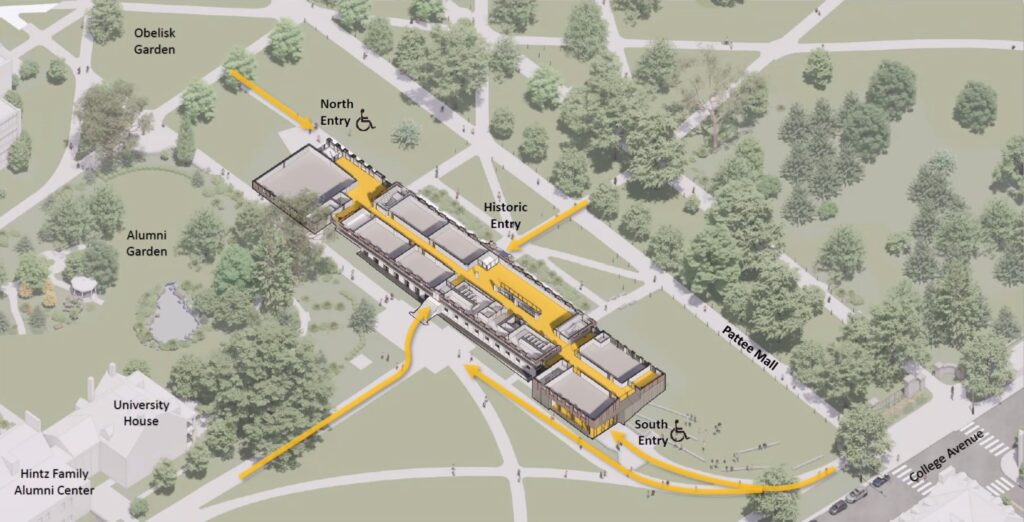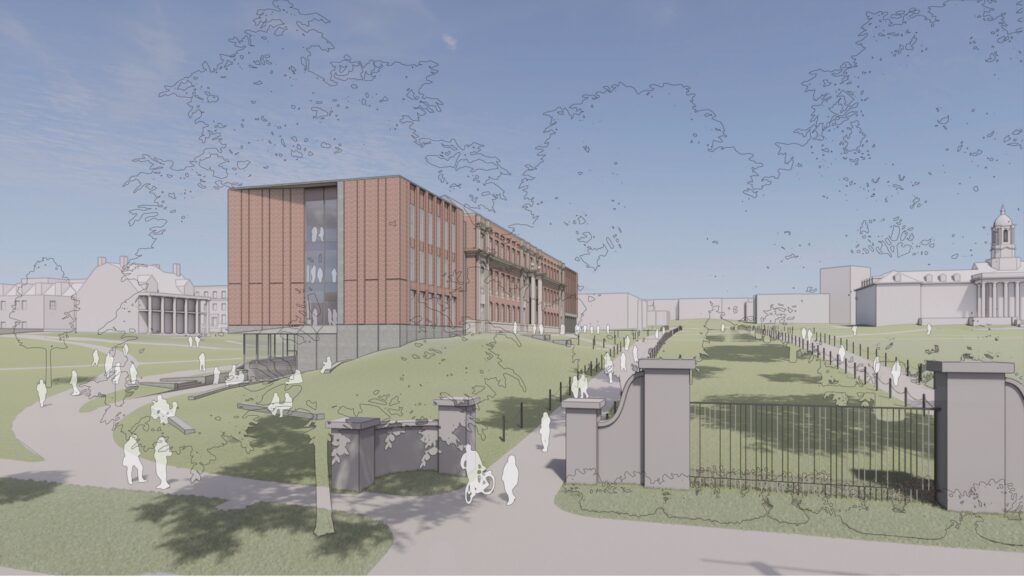
A rendering depicts the renovated Sackett Building viewed from the east. Image by KieranTimberlake

A rendering depicts the renovated Sackett Building viewed from the east. Image by KieranTimberlake
Penn State plans to begin work late this year for a project that will significantly renovate the historic Sackett Building and, eventually, demolish the much-maligned Hammond Building.
The university recently submitted to State College Borough a final land development plan for the project, which was reviewed by the State College Planning Commission on Wednesday afternoon.
The next element of the university’s extensive College of Engineering master plan, the project will involve a complete overhaul to the interior of the original 93-year-old building along Allen Mall and demolition and replacement of its 1957 additions.
It will also include the demolition of Kunkle Lounge and Engineering Units A,B and C, as well as the lamentable eye-sore Hammond Building along West College Avenue. Hammond will be razed “in a future year,” according to the planning commission agenda, and a 2022 project document indicated its demolition would be the last phase of the project, in 2027.
While the Engineering Units date back a century, “they’ve been significantly altered over time,” Marilia Rodrigues, of project architect KieranTimberlake, said.
Shep Hoehling, of project engineer Pennoni, told the planning commission that the final land development plan contains no major revisions from the preliminary plan submitted in 2023.
The goals of the project — which is still pending approval by the university’s Board of Trustees — include establishing Sackett as an engineering “head house” that makes the College of Engineering administration an open resource and that showcases the work and people of the college. It’s intended to be an accessible student hub and to have flexible, state-of-the-art instructional space.
The renovations and additions are designed to “reinstate the historical status of Sackett as a freestanding building on Pattee Mall,” according Rodrigues’ presentation. It’s expected achieve LEED certification as a high-performance building, provide flexibility and upgraded utilities for future building projects in the area.
“This project is really intended to celebrate the college,” Rodrigues said. “It’s at a key location in front of campus.”
Removal of the Hammond Building, Kunkle Lounge and Engineer Units will more than double the amount of open space in the project zone. The design will also include accessible pathways from the College Avenue side more directly leading to the west side of Sackett to the area of the Alumni Garden, Spearly’s Walk and Obelisk, as well as the new ADA accessible entrances at the north and south ends of the building.
While the the master plan calls for two new engineering buildings in the future where Hammond and the Engineering Units are currently located, the open areas will be fully landscaped in the interim as a public lawn with informal seating. A project architect previously described it as “a temporary landscape that is not so temporary.”


For renovations and additions to Sackett, the new north and south wings will complement the historic building and will be more in line with the scale and aesthetic of original architect Charles Klauder’s concept design for the Georgian Revival building. A new roof, which will be part of opening the partial-story fourth floor to a full story, will also be in the spirit of Klauder’s original design.
While the exterior of the original four-story building will be restored through repointing, cleaning and new roofing, the interior will be gutted and fully renovated.
The lower and first level will include “Knowledge Commons” space for student lounges and collaboration areas along with classrooms and support spaces, and a mezzanine will have additional public spaces. The upper three levels will primarily be for College of Engineering administrative offices and support spaces.
“We’re prioritizing the lower levels for public spaces, for classroom space, for student space,” Rodrigues said.
The historic entries to the building will be kept intact.

Construction is expected to begin at the end of 2024 with demolition and abatement and be completed in 2027. Impacted offices will move to the College of Engineering’s new West 1 building on West Campus during phased construction, Tim Edmondson, of construction manager Whiting-Turner, said.
The project will not impact College Avenue, Edmondson added.
The anticipated budget for the project is $80 million, according to a 2022 request for proposals.
Plans were reviewed by the State College Historical Architectural Review Board on Tuesday night and will be presented to the Design Review Board in April.
Receive all the latest news and events right to your inbox.

80% of consumers turn to directories with reviews to find a local business.